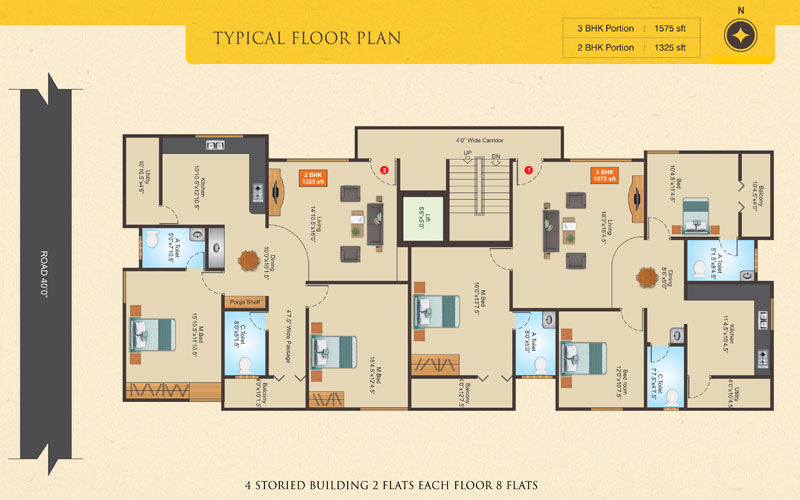
Adithya Developers
Coming up in sai baba colony, the premier residential area in the city, is Kasthuri Residency that gives you all the comforts in life and value for money. This imposing residential block consists of just 2 Apartments per floor to ensure spaciusness and privacy. The design parameters are execptional to make you feel completely at home. And the construction is top class with the use of high quality materials and fittings. For instance, the top floor roofing is of heat proof tiles to keep your home cool.
The facilities include power backup, security, car parking etc. There is also a health club to keep you hale and healthy.
The location is what makes the difference. Right at the heart of the city with all the facilities that make life comfortable - shopping malls, hotels, educational institutions, railway station, airport and more.

